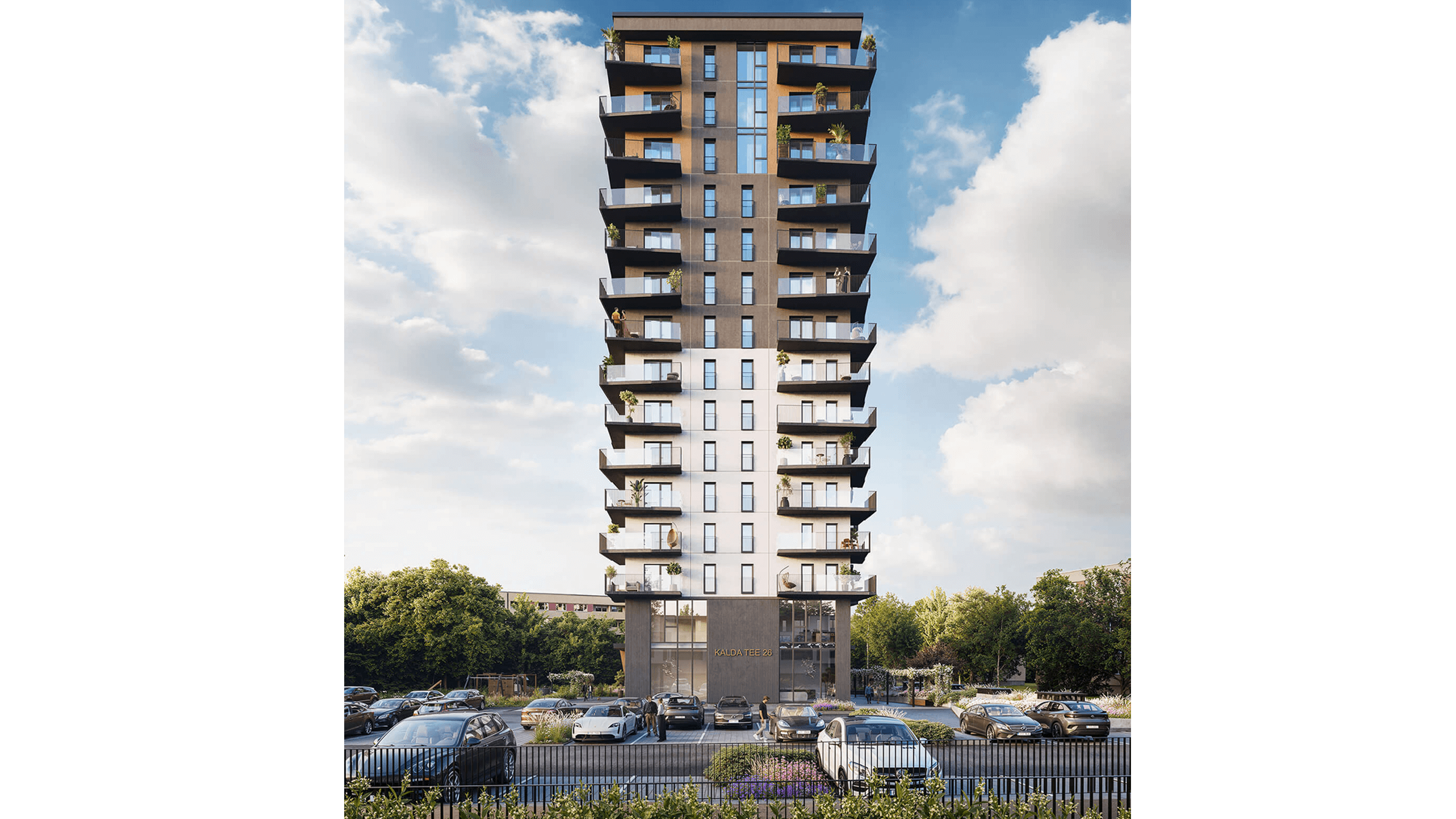Technical info
Development of the Kalda 26 commercial and residential building is being handled by one of the most prominent real estate developers in Tartu in recent years, Dorpat Kinnisvara, in cooperation with Vintselle.
Kalda Torn is home to modern and diverse commercial spaces, which are perfect for companies with different sizes and needs. The units located on the first two floors of the building offer flexible solutions for retail, service, and office space.


Building construction
The building has 15 above-ground floors and one underground floor. Its load-bearing skeleton comprises load-bearing transverse walls made of prefabricated reinforced concrete wall and ceiling panels with load-bearing cross walls. The exterior walls are designed with three-layer insulated reinforced concrete elements. Non-load-bearing interior walls are constructed using Fibo5 blocks or plasterboard. These walls are levelled and painted or tiled according to the room’s intended use. The building’s roof is made of hollow panels and is covered with layers of thermal insulation and SBS roofing.
Façade
The appearance of the building changes when moving from the bottom to the top and according to the intended use. As you move higher, the nature of the façade becomes warmer and softer, reflecting the mysterious and luxurious views and apartments located increasingly higher. The strong visual identity of the building’s balconies ensures that a smooth concrete surface can be used for the exterior walls.
On the ground and 1st floor commercial spaces, as well as at the main entrance, there are glass façades on the east and south sides of the building extending through two floors. On the west and north sides of the building, tall PVC windows in black frames are used with the high black ribbed concrete pattern to produce a vertical rhythm. The ground floor exterior doors are aluminium-framed glass doors. The guest apartments and apartments on floors 2–14 have PVC windows. All windows, except for balcony doors, are 200 mm above the floor. On floors 12–14, the bedrooms and living rooms of larger apartments have glass façades similar to those on the lower floors. French balconies are located in front of the windows without balconies. The height of the balcony railings and French balconies is 1.2 metres from the floor. The balconies are prefabricated and not supported by the ground. Balcony railings are comprised of a full glass railing with an upper profile and a black metal rod railing. Balconies are optionally located in guest apartments on floors 2–7. Starting with the 8th floor, each apartment is designed with a balcony.
Heating, ventilation, and utility systems
The building has been designed to meet Energy Class A requirements.
Energy-efficient solutions guarantee low costs. The building’s heating system will be connected to the district heating network. The apartments will have radiant underfloor heating, which can be conveniently regulated in each room via wall thermostats.
A heat recovery ventilation system is planned for the building. Floors 8–14, where the apartments are located, will have local heat recovery ventilation units. The air intake and exhaust for these units will be provided by combined grilles on the façade. Each apartment has remote-readable water meters. Heating costs are calculated based on floor area (m²). The building’s sewage system is connected to the central street network.
Electricity, communications, and lighting
All apartments will be connected to the electricity grid and have internal electrical wiring. Data communications cabling will be installed, but apartment owners will be responsible for connecting to a suitable communications service provider. Switches and sockets will be installed in the apartments in accordance with the interior finishing package, and LED lights will be installed in the suspended ceilings of the bathrooms and the hallway. In the guest apartments, a round ceiling light will be installed in the living room, and in other apartments, power supply wires will be brought to designated locations for the installation of lights.
Parking and electric car charging
Parking spaces can be purchased for apartments located on floors 8–14 of the building in an enclosed underground parking garage. There are 68 parking spaces underground, including 1 parking space that meets special requirements next to the entrance to the building. The apartments have access to an above-ground parking lot on the building’s registered immovable with 59 spaces, including 2 spaces for people with special needs located on the south side of the building, near the entrances. In total, there are 127 parking spaces on the registered immovable. Both the underground parking garage and the above-ground parking lot have electric car charging readiness, so you can easily connect and install a charger if you wish.
Security
The outer door of the building is secured with an electric lock. The apartment doors are fitted with security locks. Storage rooms are locked using keys from the same series table as the apartment keys. The building has a secure, lockable bicycle storage room shared by residents. In addition to number plate recognition, the installation of security cameras is planned for the underground parking garage.