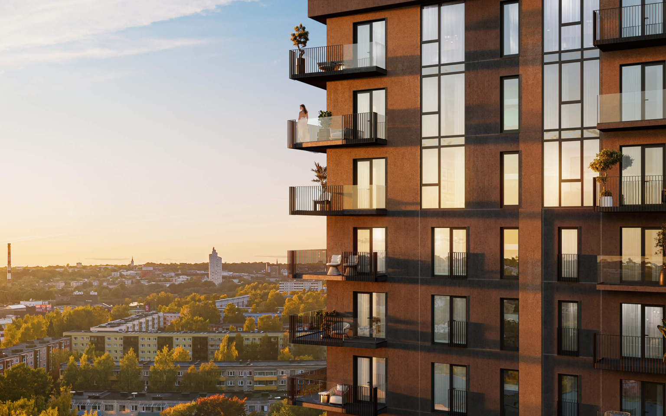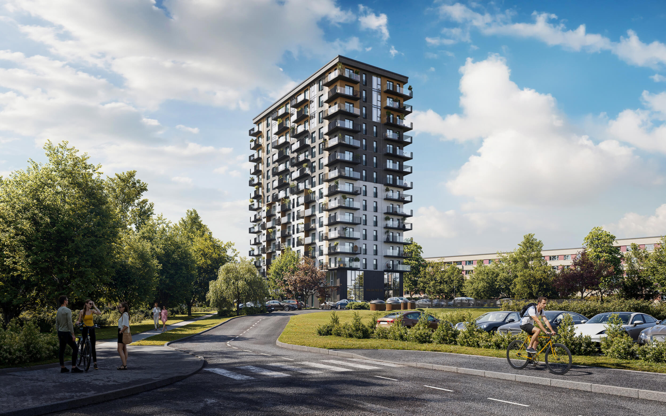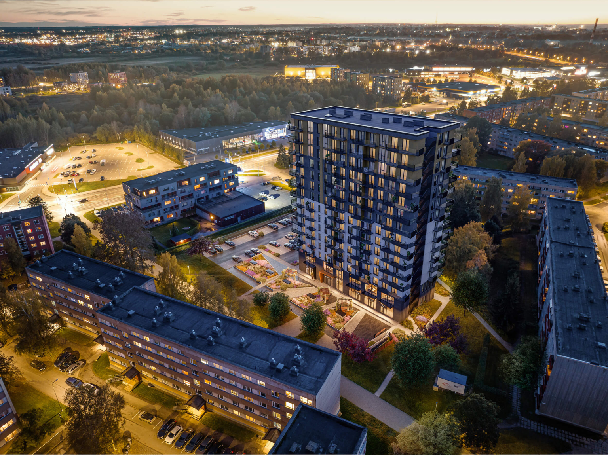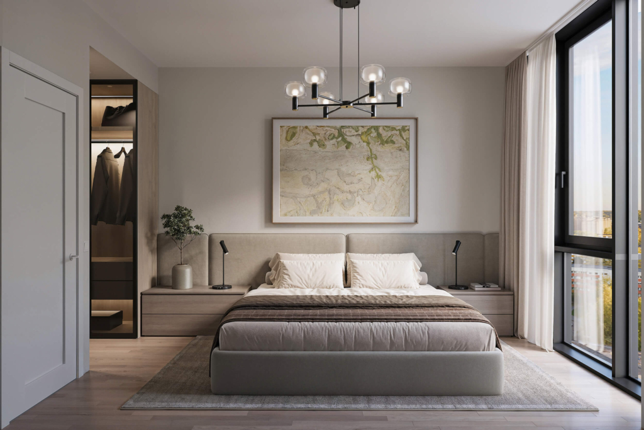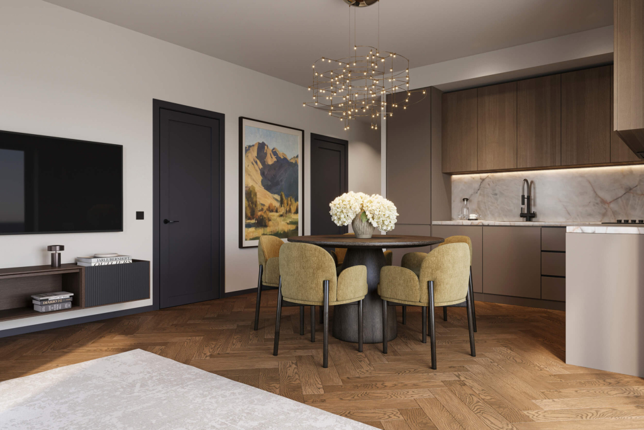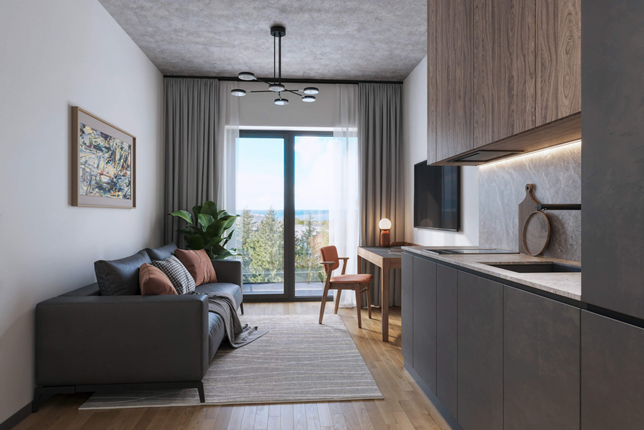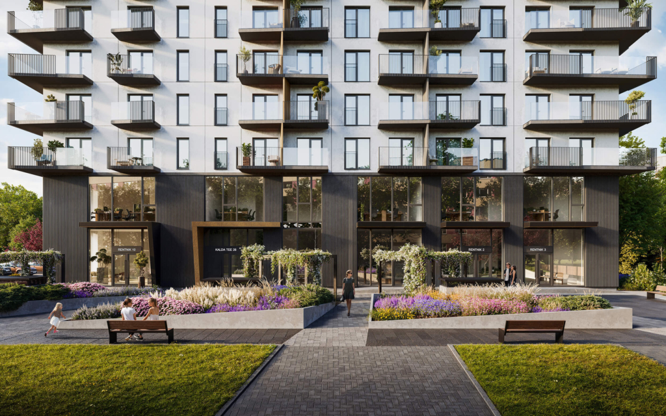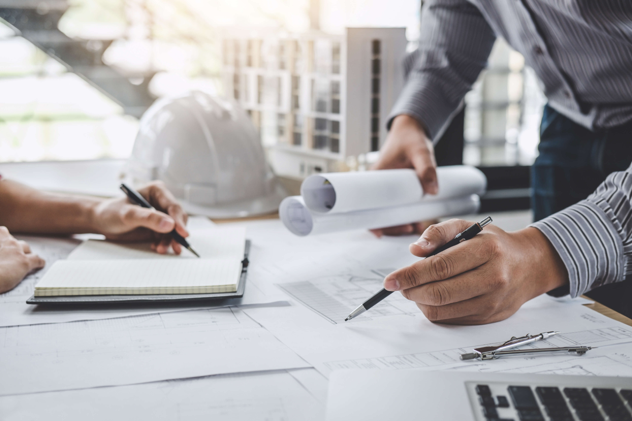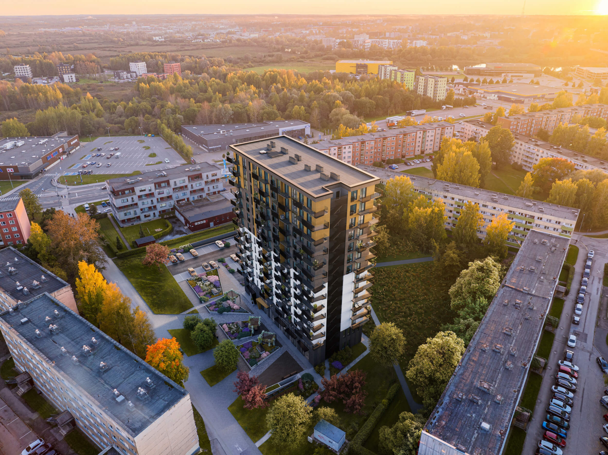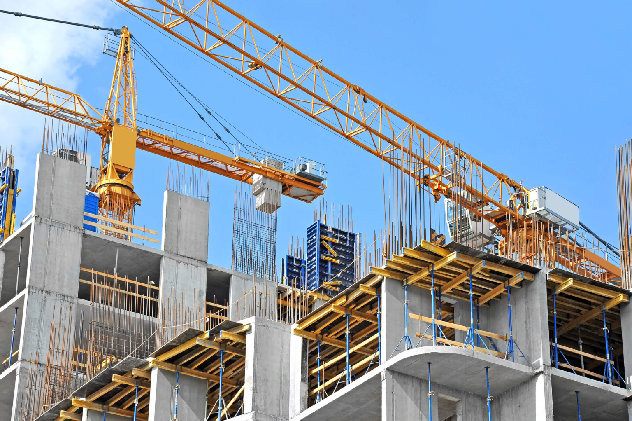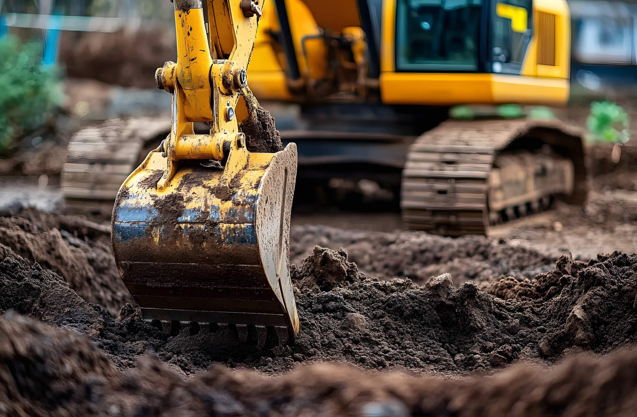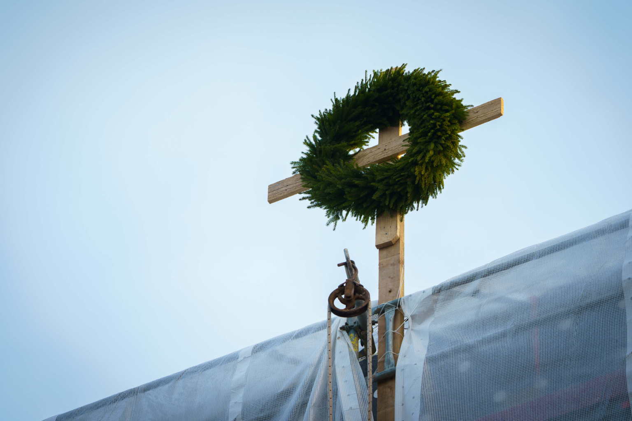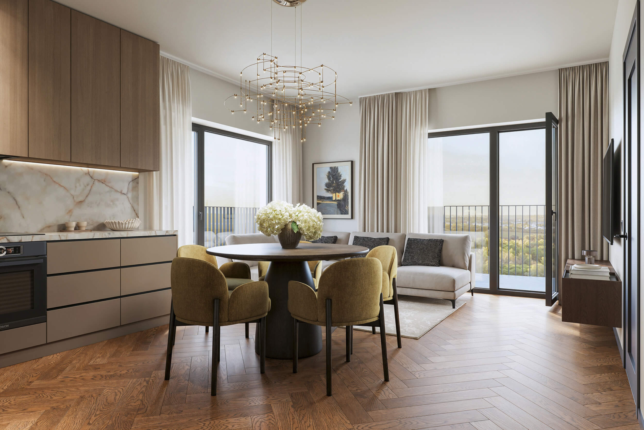Kalda Torn — life that opens across the city!
Kalda Torn is one of the latest soon-to-be-completed high-rise buildings in Tartu, offering the rare opportunity to live higher up and enjoy unique views of the city. The bold and contemporary architecture blends into the surrounding environment, while remaining visually appealing from every angle.
A total of 175 apartments are planned for the 15-storey building, ranging from functional guest apartments and family apartments with all the amenities to exclusive penthouses on the top floors. The first two floors will also house retail and commercial spaces, adding to the building’s versatility.
Kalda Torn is the ideal choice for someone looking for their dream home as well as for savvy investors – for anyone who values a high-quality, exclusive, and comfortable lifestyle.
A front yard and green area are planned in front of the building, providing a pleasant space for leisure activities. A secure underground parking garage will provide added convenience, protecting cars from all weather conditions.
A convenient location in a well-connected city district
Kalda Torn is located at Kalda tee 26, in Annelinn, only a 15-minute walk from the Eeden shopping centre and a six-minute drive from the city centre.
All of your daily needs are within easy reach – including fresh morning coffee and pastries, grocery shopping, or an evening workout at the gym. There are fast public transport connections to all parts of the city, and the pedestrian and cycling path starting right next to the building creates opportunities for enjoying recreational sports.
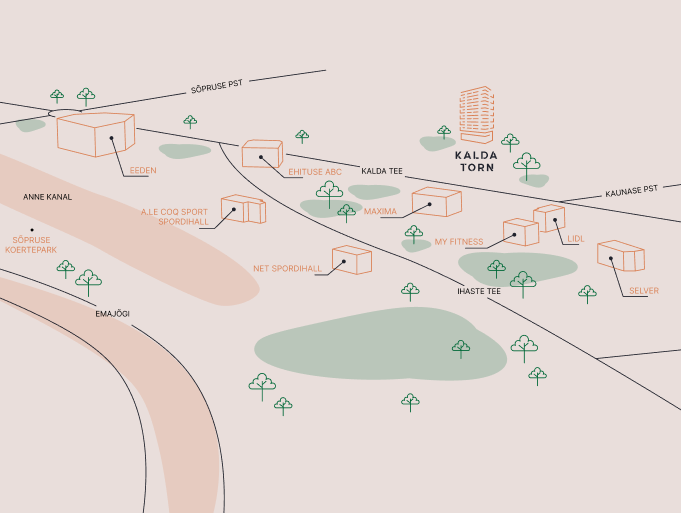
Dream home or a smart investment opportunity?
Timetable for the completion of Kalda Torn:
Autumn 2023
January 2025
Autumn 2025
Spring 2026
Summer 2026
End of Summer 2026
Autumn 2026
Spring 2027

Architect’s statement
Kalda Torn – a harmonious part of Annelinn’s urban landscape
Kalda Torn is located in an architecturally sensitive and, in terms of new development, complex area characterised by large rectangular blocks of apartment buildings. The simple rectangular shape of the building fits into the Annelinn environment, adding a contemporary character to it.
The diagonal lines of the balconies and the alternating colouring of the façade create a dynamic look that enlivens the silhouette of the area. The building’s façade grows and changes as it rises – the texture of natural concrete, contrasting tones, and alternating details create a holistic concept in which the architecture changes and evolves together with its surroundings.
Kalda Torn is not just a new high-rise building – it’s a building that lives, breathes, and grows together with people. The well-thought-out architectural solution enriches the cityscape of Tartu and the appearance of Annelinn, bringing modern form and attention to detail.
